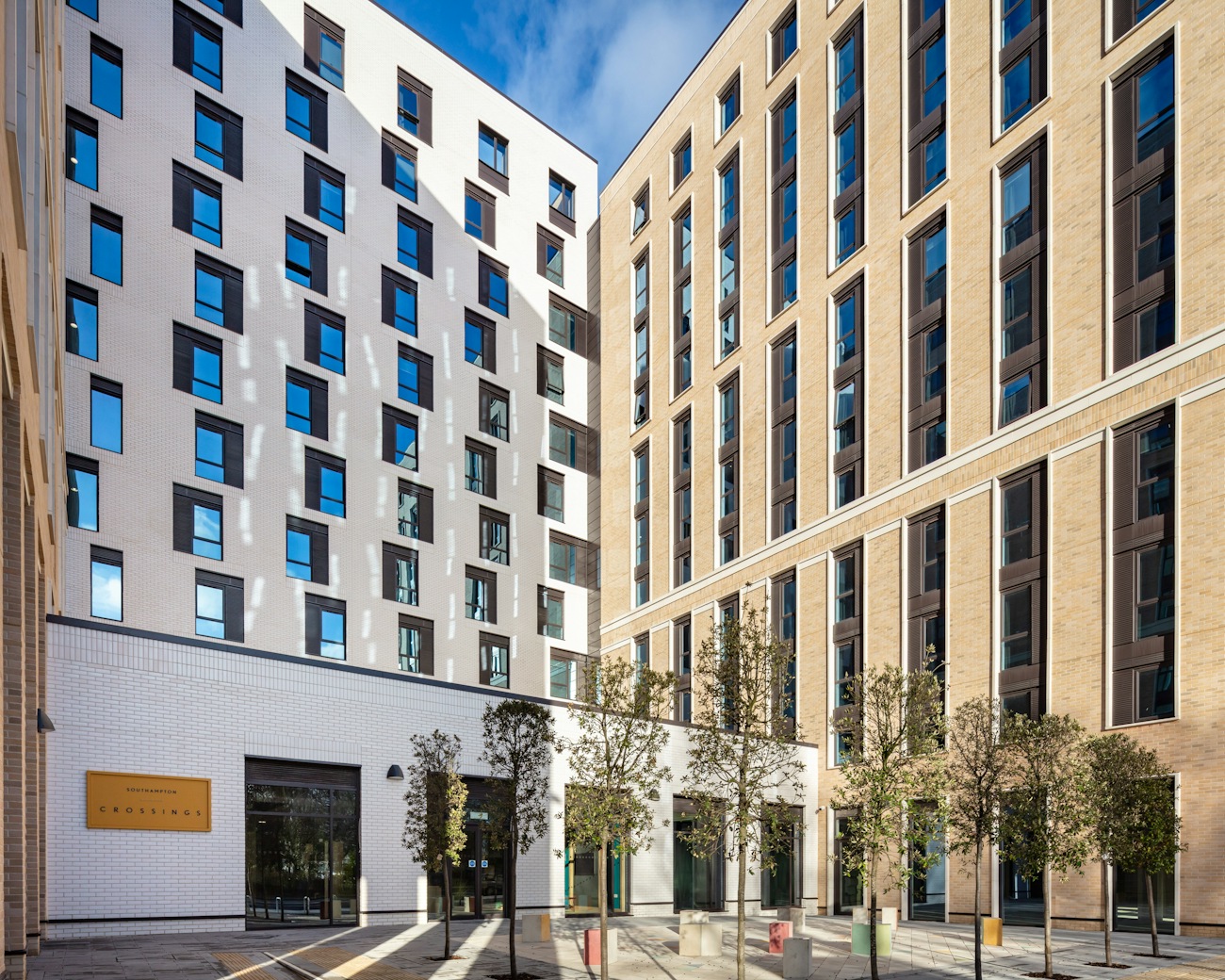Southampton Crossings
Location
Southampton
Main contractor
Midas Group
Sub contractor
Facade Concepts
Architects
Architecture PLB
Products
Corium Brick Cladding

Overview
Southampton Crossings is a newly completed student residence in the heart of Southampton City Centre, catering for students from the University of Southampton and Southampton Solent University. The 527-bed accommodation building was designed by Architecture PLB for client HOST, an award-winning provider of student housing.
Managed by main contractors Midas, the building was erected on a site which had been vacant since the demolition of a multi-storey office building in 2007. In its place now stands three distinct blocks in a ‘C’ shaped formation, with ground floor colonnades that create a central courtyard. The ground floor provides communal facilities including social spaces, a gym and study rooms. On the 11th floor, a roof terrace provides sheltered outside space for all residents to enjoy.
The £30m development has been completed using the Corium Brick Cladding system, expertly installed by Facade Concepts. Corium is manufactured by Wienerberger and exclusively distributed in the UK by Taylor Maxwell.
Concept
With the building overlooking one of Southampton’s listed parks, Watts Park, it was important to the architects that their design complemented the surrounding buildings and green spaces. They were able to achieve this due to their in-depth knowledge of the sector and previous work on other projects situated on the edge of Southampton’s listed parks.
In order to achieve planning permission, an objective was put in place to maximise the benefits to the local area. A bespoke employment and skills plan was implemented by Midas to support the employment of local tradespeople and offer 12 work placements for students, along with 15 apprenticeships. According to a report by Southampton City Council, the new landmark building helped to add £12m of value into the local economy through its bespoke scheme.

Completion
Corium brick cladding is a popular choice for developments where the look of traditional brickwork is desired and speed of construction and cost saving is important. The system holds a Class A1 fire rating, as determined by its BBA certificate, which makes it a perfect solution for high rise residential buildings where safety is of the upmost importance. These safety credentials meant that the client’s requirements for this project were met and therefore Corium was selected to clad the building’s facade.
Throughout the planning and design process, there was careful consideration towards making the building sustainable, with the goal to achieve a BREEAM excellent award. There was a major focus on reducing heat loss from the building, as well as including elements of prefabrication to reduce the amount of waste produced during construction. Corium can be installed significantly quicker than traditional brickwork, which therefore reduces construction time onsite. The bathroom pods were manufactured offsite in a factory, which enabled careful design and reduced wastage.
The project’s three blocks feature white, cream and buff bricks, along with varying heights to create a striking form that stands out against the traditional, listed park below. The central building within the courtyard features a white glazed brick, which provides a light and clean background for the colourful courtyard art, designed by the artists Denman and Gould.
To find out more about Corium brick cladding, click here.
To speak to one of our team about how we can support your project, click here.
Speak to our team
To speak to one of our team, call us on 0203 794 9377 or email enquiries@taylor.maxwell.co.uk
Contact our team








