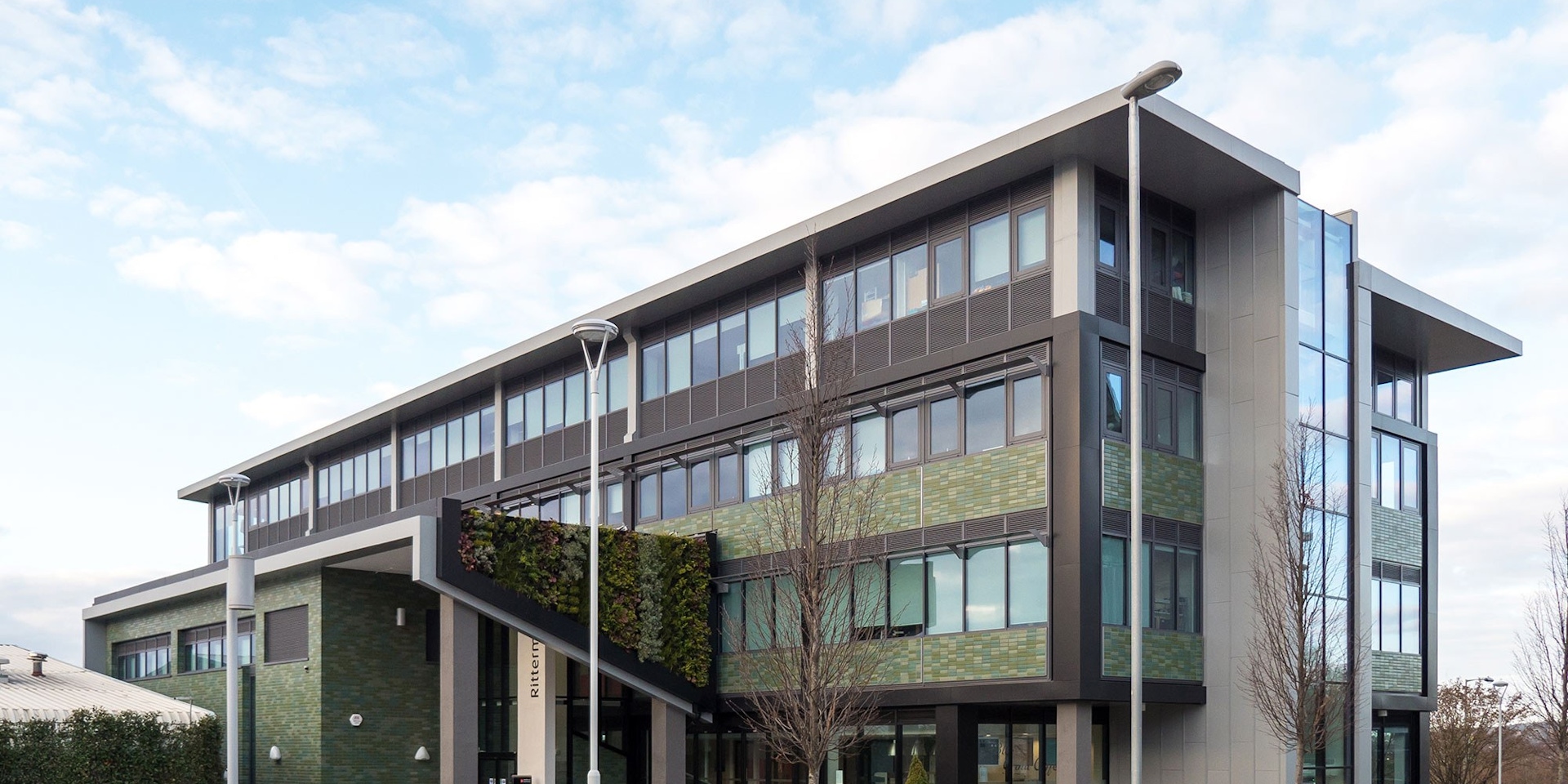The Ritterman Building
Location
London
Main contractor
Interserve
Architects
bpr architects
Products
Corium Brick Cladding

Innovative & sustainable
At the heart of the North London Hendon Campus, the Ritterman Building is a brand new state-of-the-art teaching facility for Middlesex University, providing five storeys of innovative teaching space for the Faculty of Science and Technology and the Faculty of Art and Creative Industries.
Designed and developed over three years by BPR architects, the 3300m2 concrete structure is based on a grid layout of columns and beams, allowing the interior to be reconfigured and divided into rooms or open plan spaces as needed, providing an adaptable teaching space and meeting the changing demands of the innovative school.

With environmental sustainability at the heart of the facility, the £18m Ritterman building boasts a number of ‘green’ innovations, incorporating sustainable technologies into its design such as photovoltaic panels to generate electricity and energy efficient lighting controls. In addition to this, the building is home to a bio-diverse green living roof and a 110m2 green living wall, (the largest in Barnet) that with the help of 3,500 plants, will aim to save, store and recycle rain water. This environmentally conscious design and planning has enabled the project to deliver on its environmental requirements, achieving ‘BREEAM excellent’ status.
The architects at BPR chose to illustrate the exceptional ‘green’ credentials of the new teaching block quite literally on the façade of the building. Working in keen collaboration with Taylor Maxwell, three shades of green glazed Corium tiles were specified to create a shimmering and variegated effect. BPR architect Lizzie Hinton explained why the Corium system was selected; “The colour of the CORIUM brick tiles was very important to tie the façade into the local landscaping and to compliment the larger areas of living walls on the building. CORIUM provided us with a wide choice of colours to choose from”.
The colour of the Corium tiles was very important to tie the facade into the local landscaping and to compliment the larger areas of living walls on the building/ Corium provided us with a wide choice of colours to choose from.
”
Lizzie Hinton
Architect - BPR
The versatility of the mechanically fixed brick cladding system was also of benefit, as it allowed differing bond patterns to be utilised and add additional interest to the building’s façade. Lizzie added, “the product could be used in a stacked arrangement on the spandrel panels beneath the windows as well as in a stretcher bond on the larger areas of brick slip cladding found at the base of the building”. These large areas of CORIUM tiles were manufactured as pre-made panels, which were delivered to site and fixed to the blockwork wall construction at a lower level by supply chain partners Interserve.
The cost-effective and fast-track installation of the CORIUM system was an ideal solution to satisfy the University’s requirements to complete building works safely and successfully on budget and schedule, ready to begin teaching at the start of the academic year.
Speak to our team
To speak to one of our team, call us on 0203 794 9377 or email enquiries@taylor.maxwell.co.uk
Contact our team





