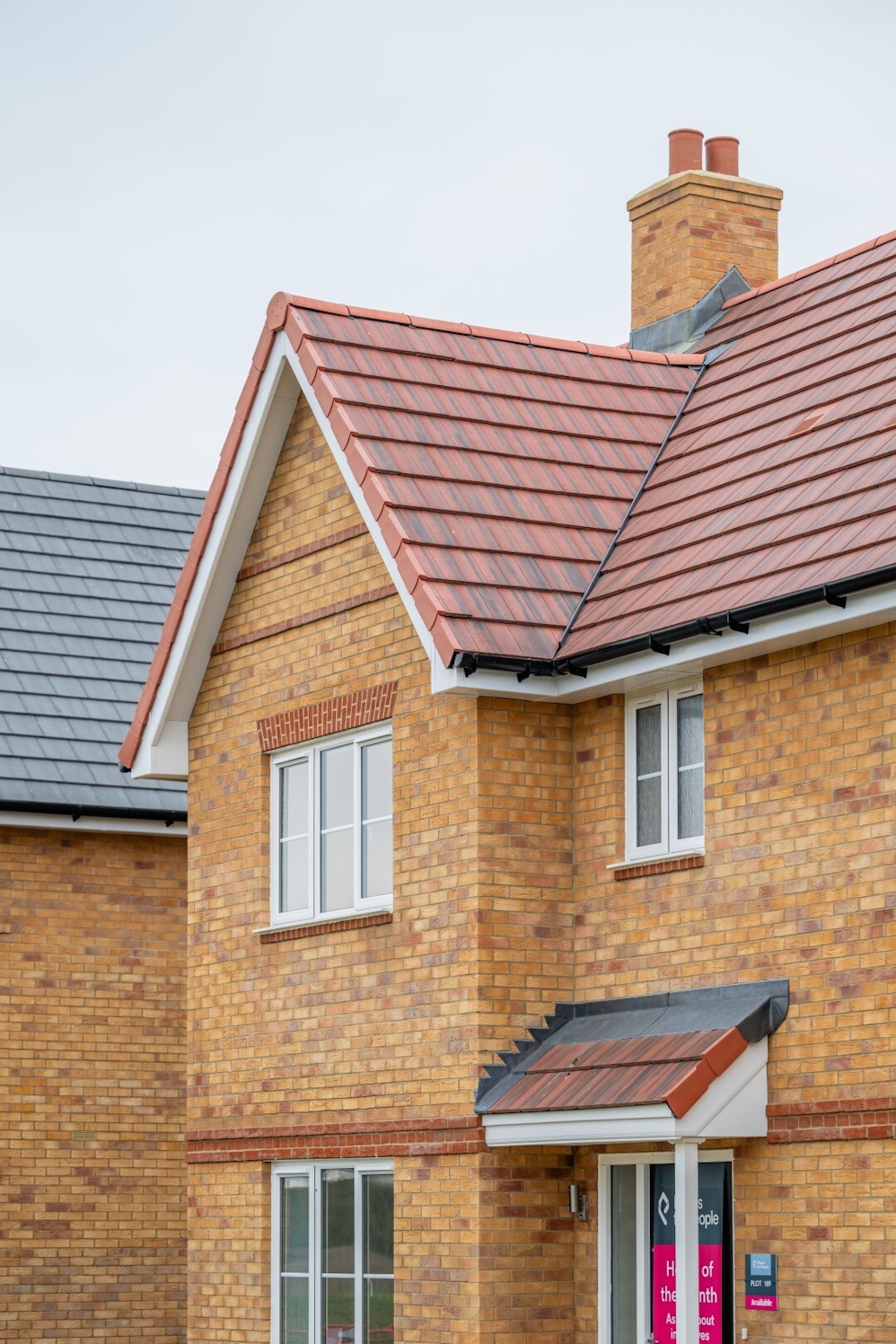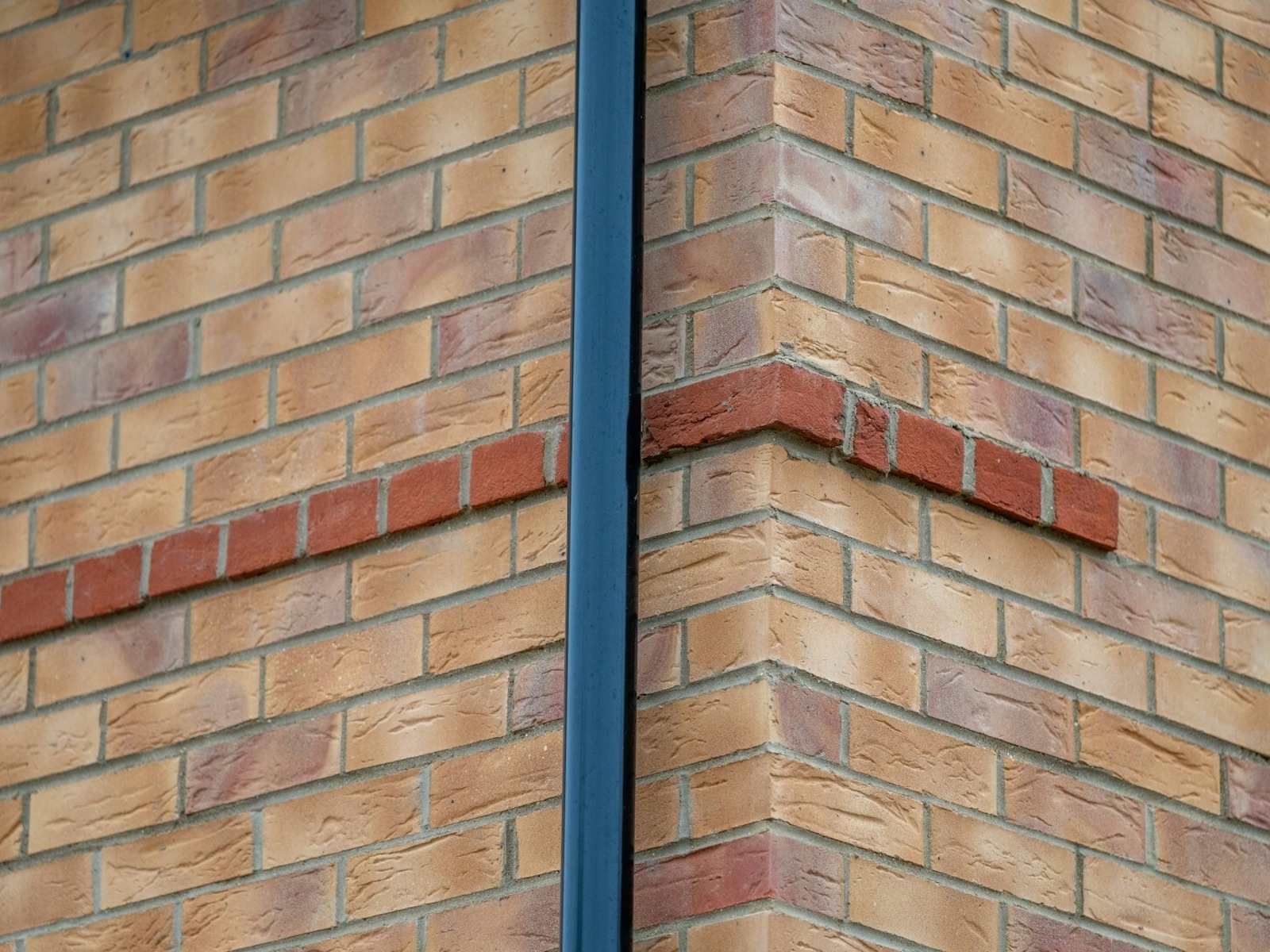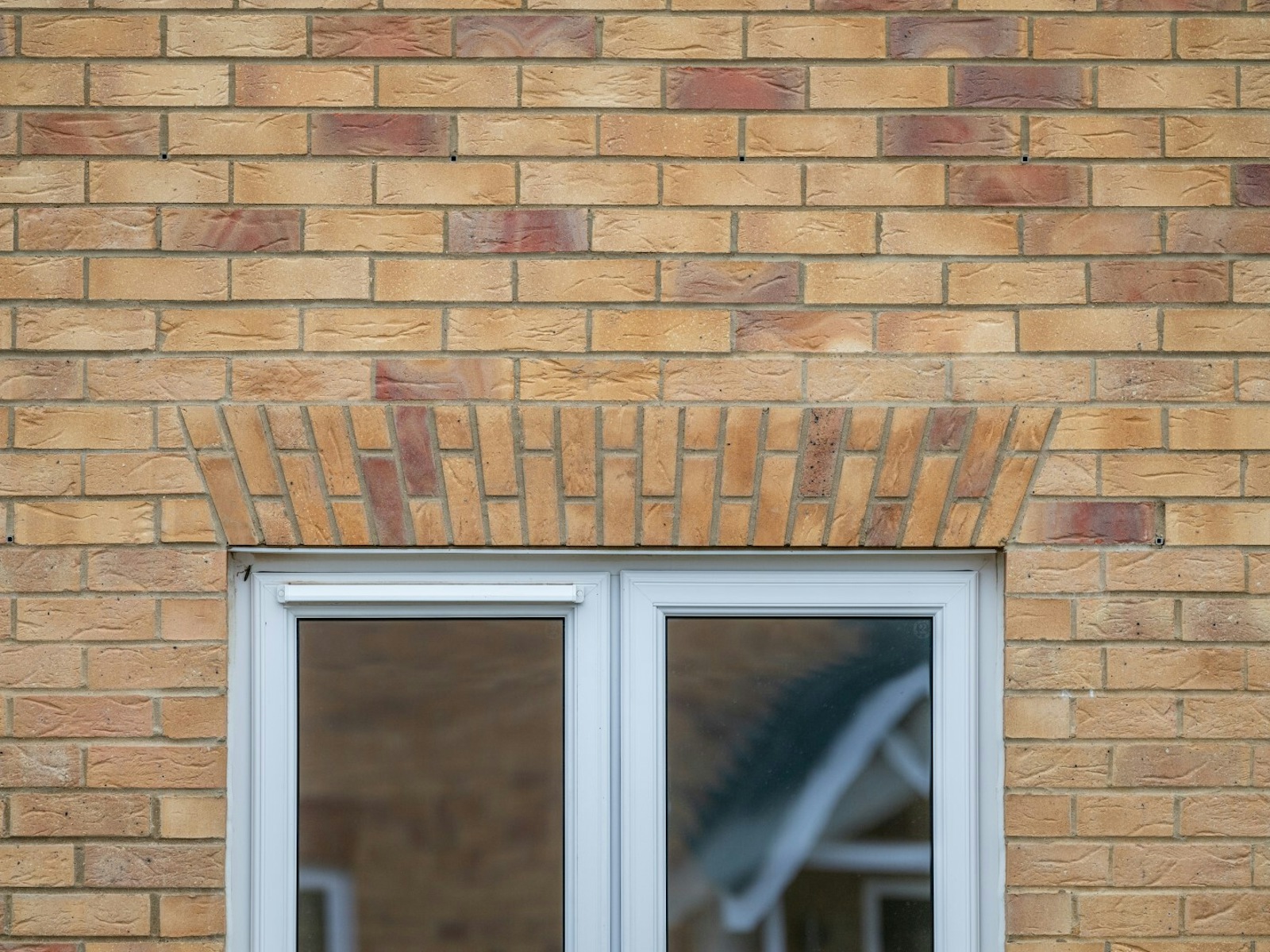Meadow Brook
Location
Oxfordshire
Main contractor
Ridgepoint Homes
Sub contractor
Hummels Brickwork
Architects
Miakoda Designs
Products
Precast & Prefabricated Brick Components
Solus Brick Range
Facing Bricks
Special Shaped Brick

Overview
Meadow Brook is a thoughtfully planned residential development in the village of Chalgrove, Oxfordshire. Set within a sprawling 48-acre estate, the site is located within walking distance of the bustling village high street and will provide the area with 200 high-specification properties and a new community centre, with incorporated play areas and green spaces.
Taylor Maxwell worked closely with Miakoda Designs and Ridgepoint Homes to specify various facing bricks, including our exclusive Welford Buff Multi, alongside brick specials and precast and prefabricated brick arches and chimneys. The project consists of multiple phases, with the latest still in progress on site.
Concept
The development’s design aims to combine traditional living with contemporary amenities, providing residents with a modern country lifestyle. Its layout structure reflects the traditional charm of Chalgrove, incorporating a linear built form that mirrors the village’s existing pattern. This approach preserves the area’s character, whilst creating a harmonious extension of the village.
When designing Meadow Brook, the architects paid close attention to the architecture found in the local vernacular. Chalgrove is composed of a variety of architectural styles from different periods, predominantly featuring a Tudor style on older buildings and a mix of traditional and contemporary styles on the newer developments. The housing mix consists of detached, semi-detached and terraced properties, generally two-storeys in height and constructed from light, red-brown and white coloured bricks with thatched or pantile roofs. The scheme’s design has therefore utilised two-storey dwellings and apartment blocks to maintain the village’s low-rise aesthetic, incorporating traditional pitched roofs and rural architectural elements, such as gable features, chimneys, porch canopies and brick string courses to enhance the local character and distinctiveness. Red, brown and buff facing bricks were carefully selected to complement the traditional materials used in Chalgrove, using precast and prefabricated brick arches to create distinctive design features with contrasting brick colours. Prefabricated chimneys have also been included in the design, allowing the bricks to fit seamlessly into each individual home.
Designed to blend into the scenic, rural Oxfordshire landscape, each home is thoughtfully crafted to evoke a sense of warmth and elegance. The high-specification homes will offer residents spacious interiors featuring premium materials, as well as private gardens and designated parking spaces. They are also designed with sustainability and energy efficiency in mind, incorporating advanced heating systems, high-grade insulation and double-glazed windows to ensure lasting comfort.


Sustainability
Sustainability has been an essential focus throughout the planning and construction phases. Special bee bricks, bat boxes, hedgehog highways and log and brash piles have been included throughout the development to enhance biodiversity and contribute to preserving the area’s ecological health.
Green spaces with numerous new trees and hedges will enrich the development’s landscape, with sustainable drainage systems installed to manage rainwater runoff. These drainage systems not only prevent excess water from pooling but also double as attractive public amenities. With advanced insulation, modern heating technology and energy-efficient features, Meadow Brook is designed to be both comfortable and environmentally conscious, offering residents a sustainable lifestyle embedded within the beauty of the Oxfordshire countryside.
Completion
Upon completion, Meadow Brook will offer a range of housing options, including one-bedroom apartments and two, three and four-bedroom houses, catering to various lifestyles and family sizes. This mix reflects the Neighbourhood Plan’s focus on providing smaller dwellings in response to community needs. A total of 80 properties will be affordable housing, dispersed throughout the site in small clusters to foster an inclusive environment.
In recognition of the high standards maintained throughout the construction process, the development received an ‘Excellent’ score from the Considerate Constructors Scheme in its most recent review. This reflects the project’s commitment to upholding high quality and safety standards and fostering public trust in construction.
To find out more about precast and prefabricated brick components, click here.
To find out more about facing bricks, click here.
To find out more about special shaped bricks, click here.
To find out more about our solus range, click here.
Speak to our team
To speak to one of our team, call us on 0203 794 9377 or email enquiries@taylor.maxwell.co.uk
Contact our team










