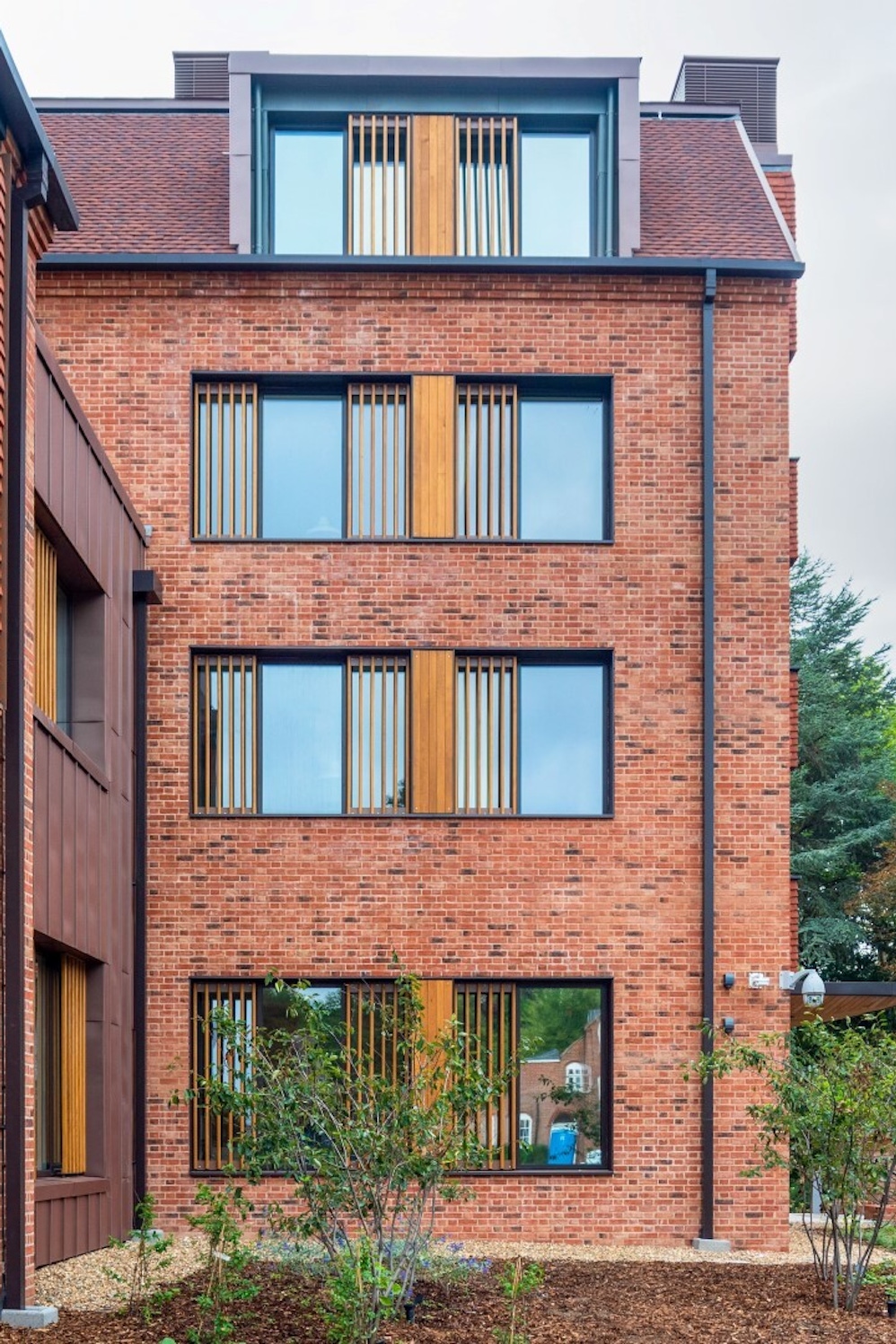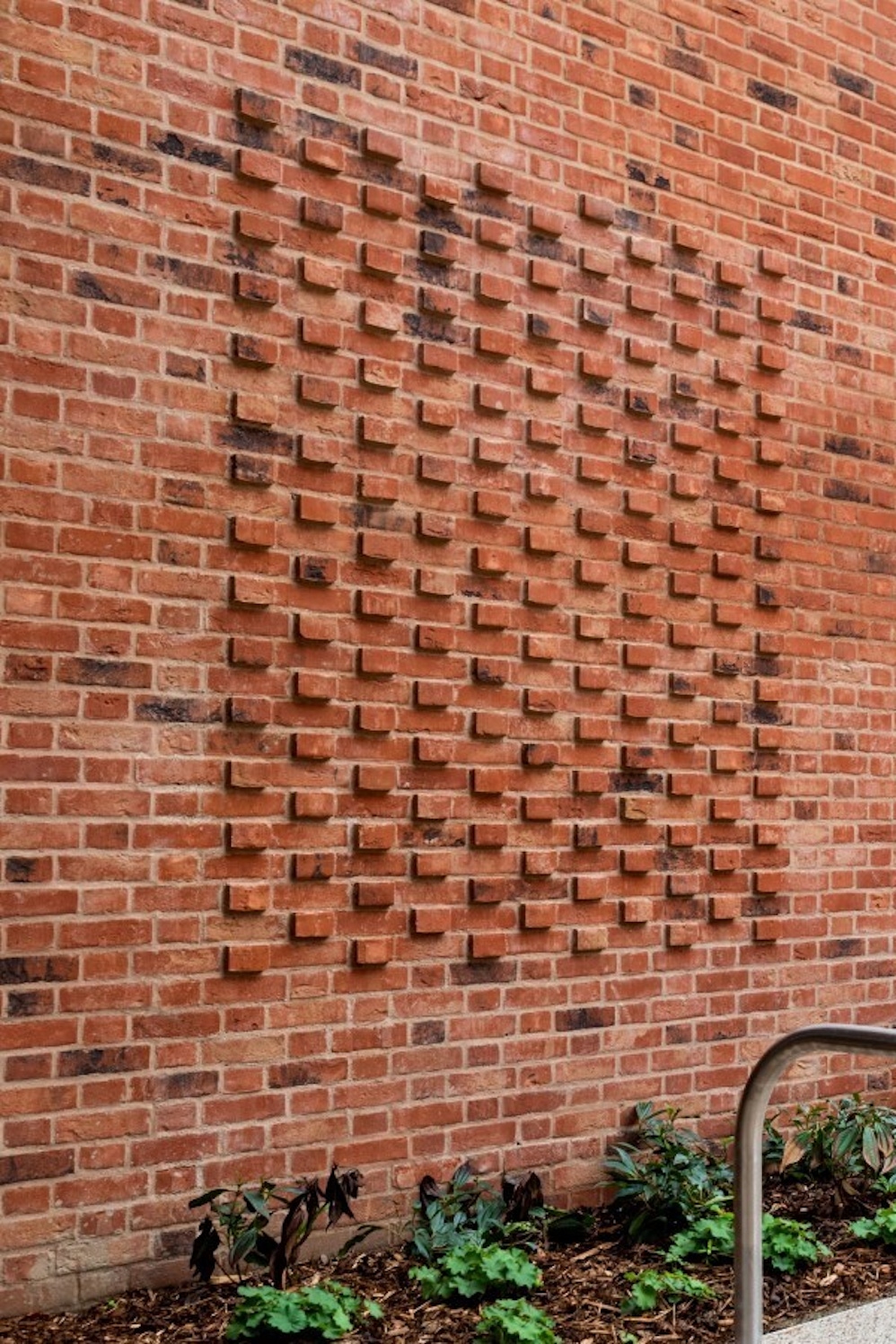Lucy Cavendish College
Location
Cambridge
Main contractor
SDC Builders
Architects
R H Partnership Architects
Products
Solus Brick Range

Overview
Lucy Cavendish College, part of the University of Cambridge, has undergone a transformative redevelopment to expand and modernise its undergraduate residential accommodation. The finished project expands across 3,490m2 and provides students and staff with social and teaching spaces, en-suite bedrooms and an integrated café.
Designed by R H Partnership Architects, the new build was completed using Taylor Maxwell’s exclusive Bamford Blend facing brick. Our team were pleased to work with the architects to specify, and contractors SDC Builders to supply, the red multi, sandcreased brick from our solus range.
Since its completion, the project has garnered multiple accolades including ‘Excellence in Planning for Communities’ at the 2023 Royal Town Planning Institute Awards and the ‘Higher Education’ award at the 2023 Architect’s Journal Awards. The project was also shortlisted in the ‘Medium Housing Development’ category at the 2024 Brick Development Association Brick Awards, recognising its innovative design and commitment to sustainability.


Concept
Lucy Cavendish College approached the architects with a brief to design a new building which would increase their student accommodation and facilities offering. It was important that the design was in line with the architectural character of the West Cambridge Conservation Area it is situated in, whilst also focusing on sustainability, inclusivity and resident wellbeing.
R H Partnership Architects first tackled the design process with a site analysis, noting that the existing college buildings have pitched roofs, clay plain tiles, red brickwork and timber cladding. Embracing the architectural styles found on campus, they focused on the use of similar materials in a contemporary way, with the aim to balance reduced embodied carbon with longevity and future recyclability. The building’s height was also a key factor, a part three-storey and four-storey structure was found to be the best option to create a building that helped mark the transition between the urban character of the historic centre on the east of the site and the large individual houses to the west.
After careful discussion with the architects and contractors throughout the material selection process, the Bamford Blend facing brick was selected as the main facade material. This red multi brick helped maintain visual harmony with its surroundings buildings, whilst providing a more contemporary tonality than a standard red brick. The brick was used in combination with natural clay tiles and zinc and oak cladding, creating an informal and asymmetrical contemporary facade, that takes inspiration from the late Victorian villas and the existing college buildings.
Accessibility and inclusion were also fundamental factors to consider, therefore the architects worked in partnership with health and welfare charity Leonard Cheshire to create a design that incorporated clear and easily navigable circulation routes inside and out, with sufficient space to accommodate people with varied social and physical needs.

Sustainability
Sustainability was a priority throughout the project, with the aim to achieve near-zero carbon design and meet Passivhaus standards for energy performance. The design employed construction materials to optimise energy efficiency, alongside a holistic approach to water consumption, community involvement, biodiversity, privacy and wellbeing.
The primary structure was built using cross laminated timber (CLT), an inherently sustainable material, with recyclable zinc cladding and a brickwork facade with lime mortar, allowing for future disassembly. These materials helped minimise embodied carbon and optimise energy efficiency. The use of prefabricated building components further reduced waste on site and construction timelines. Other features such as highly insulated walls, large windows for natural lighting and air source heat pumps contribute to low energy consumption. The building’s design life exceeds 60 years, ensuring a long-term contribution to the college’s mission for sustainability.
Completion
The project was successfully completed in late 2022, delivering a contemporary and sustainable addition to the site’s historic grounds. The building is divided into two wings, creating a structure that respects the scale and character of the conservation area. With a total of 72 en-suite bedrooms, the building allows for an increase in student numbers and enables the transition to a more accessible campus. The design also anticipated future growth, with its modular approach allowing for potential expansion.
To learn more about our exclusive brick range, click here.
Speak to our team
To speak to one of our team, call us on 0203 794 9377 or email enquiries@taylor.maxwell.co.uk
Contact our team







