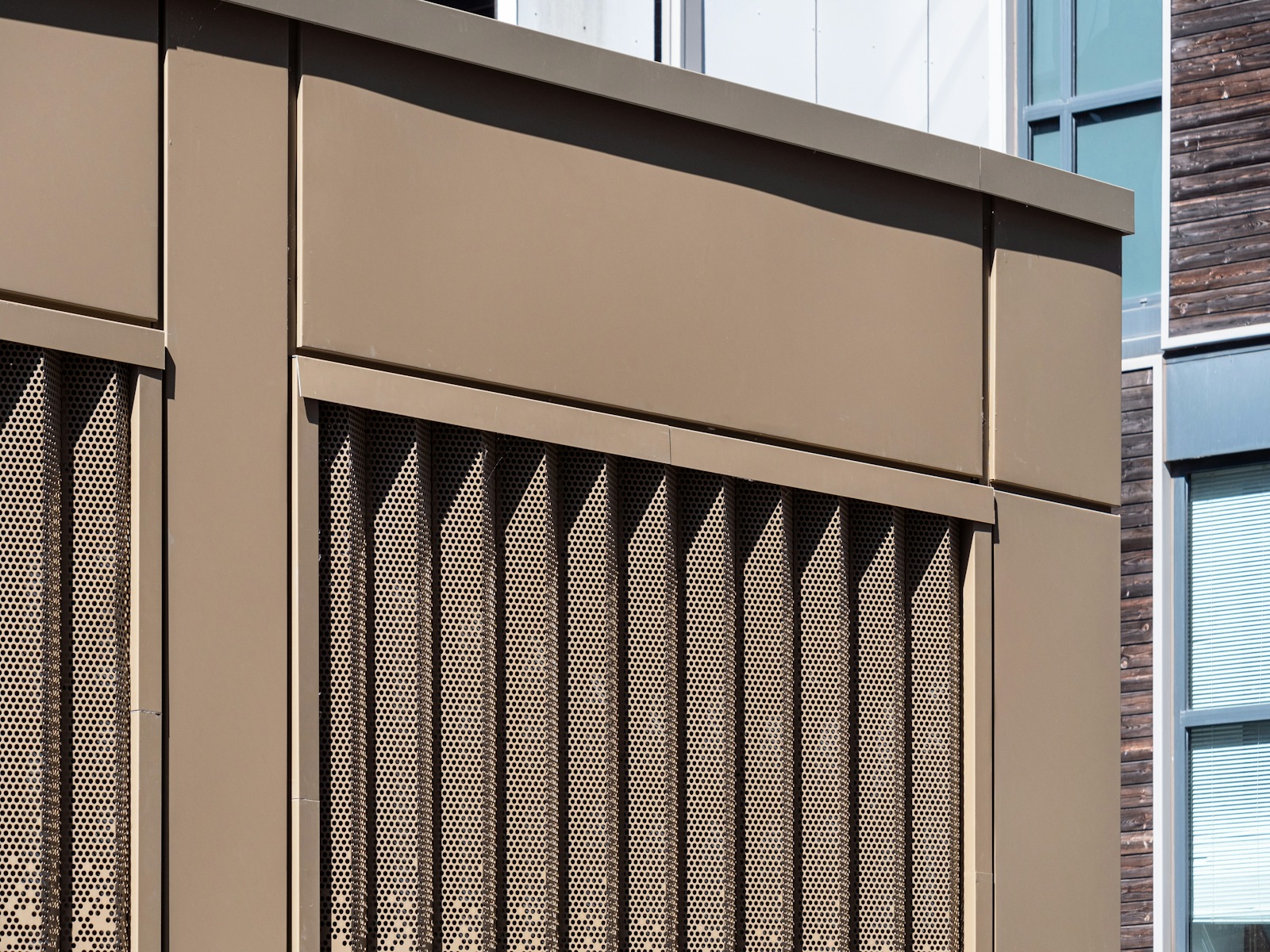Hampton by Hilton, Manchester
Location
Manchester
Main contractor
Create Construction
Sub contractor
Intex Systems
Architects
Tim Groom Architects
Products
Anvil Expanded Mesh Cladding

Overview
Hampton by Hilton is a newly completed hotel in Manchester’s vibrant Northern Quarter, giving a previously vacant brownfield site a new lease of life. The £30m development, designed by Tim Groom Architects and managed by Create Construction, consists of 221 rooms and was planned with the environment in mind. The building has low carbon emissions and energy requirements and features a contemporary facade that reflects the surrounding streetscape. The hotel lies next to the 20-acre NOMA (North Manchester) regeneration scheme, an £800m mixed-use redevelopment proposal that aims to revitalise northern Manchester.
The nine-storey hotel features a warm and tactile palette of colours and textures, which creates a welcoming appearance for guests. The facade showcases large format windows that mirror the nearby warehouses and ensure the building is a suitable addition to the historically industrial Manchester skyline.

Completion
Taylor Maxwell worked with Create Construction and Intex Systems to finalise the design and supply the Anvil perforated metal panels to the development, which were created to match the other aluminium panels featured on the project. The polyester powder coated (PPC) finish offers an extensive portfolio of over 180 RAL colours in a matt, gloss or satin finish, which made creating a colour match to the existing panels a simple and exact process. The perforated panels create a striking and distinctive feature at the sides and back of the building, transforming what would usually be an unappreciated area.
Perforated metal panels are produced by punching holes of different shapes and sizes into sheets of metal to create various patterns. The freedom to create a unique pattern means this building material is becoming increasingly popular with architects and designers. The round holes used on Hampton by Hilton are all the same size and shape, but were punched into the metal in staggered rows, creating a honeycomb effect. As the holes go further down towards the ground, they become less frequent and eventually fade out.
On top of the eye-catching design, the cladding was perforated at the top as there were vent extracts coming out from behind the panels of the hotel kitchens. The holes allow for free air flow through the building to the outside, without compromising on aesthetic finish. The panels were expertly fitted by Intex Systems using a secret fix system on to an aluminium support framework, therefore providing an aesthetically clean finish with no visible fixings.
To find out more about Anvil perforated metal cladding, click here.
Speak to our team
To speak to one of our team, call us on 0203 794 9377 or email enquiries@taylor.maxwell.co.uk
Contact our team







