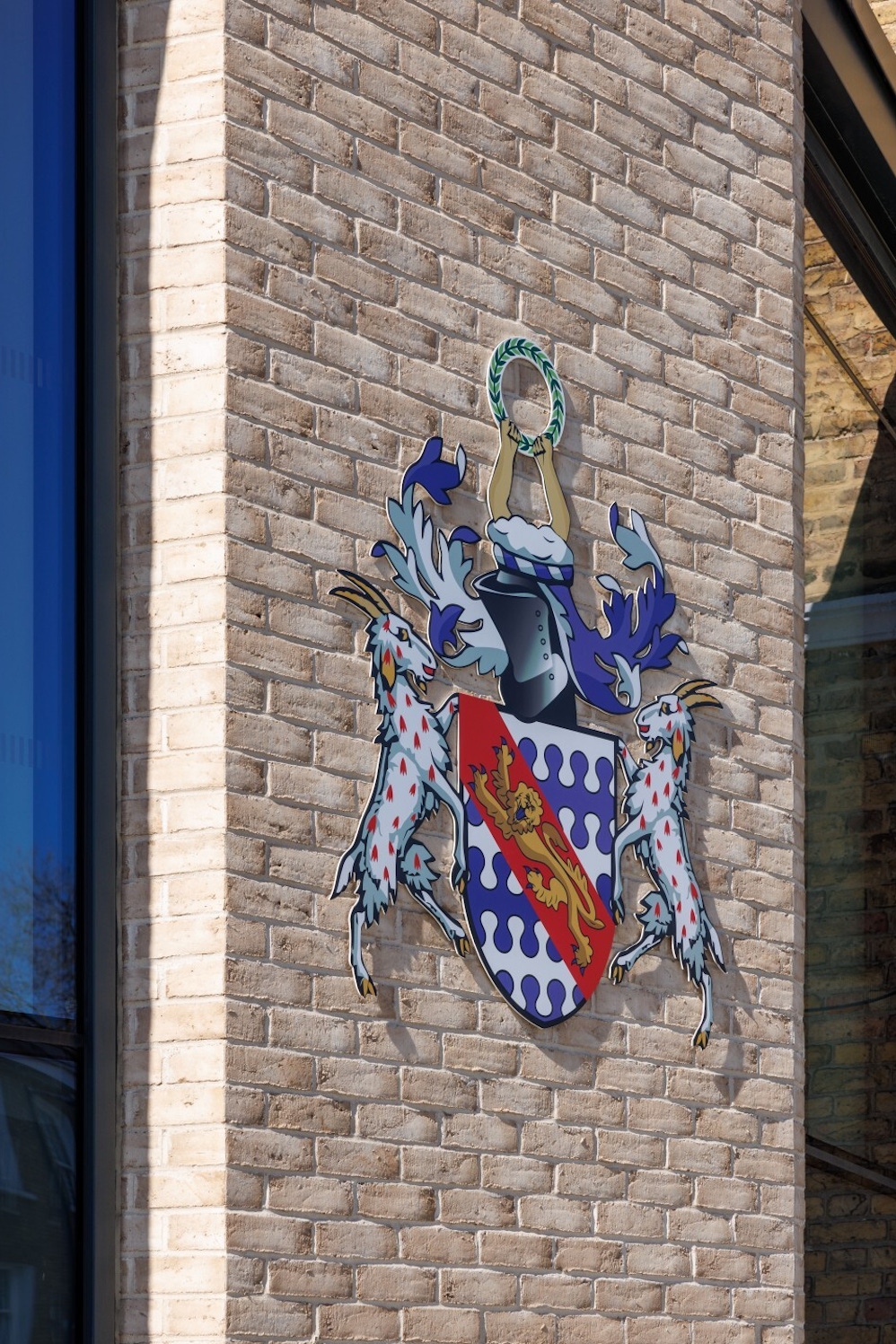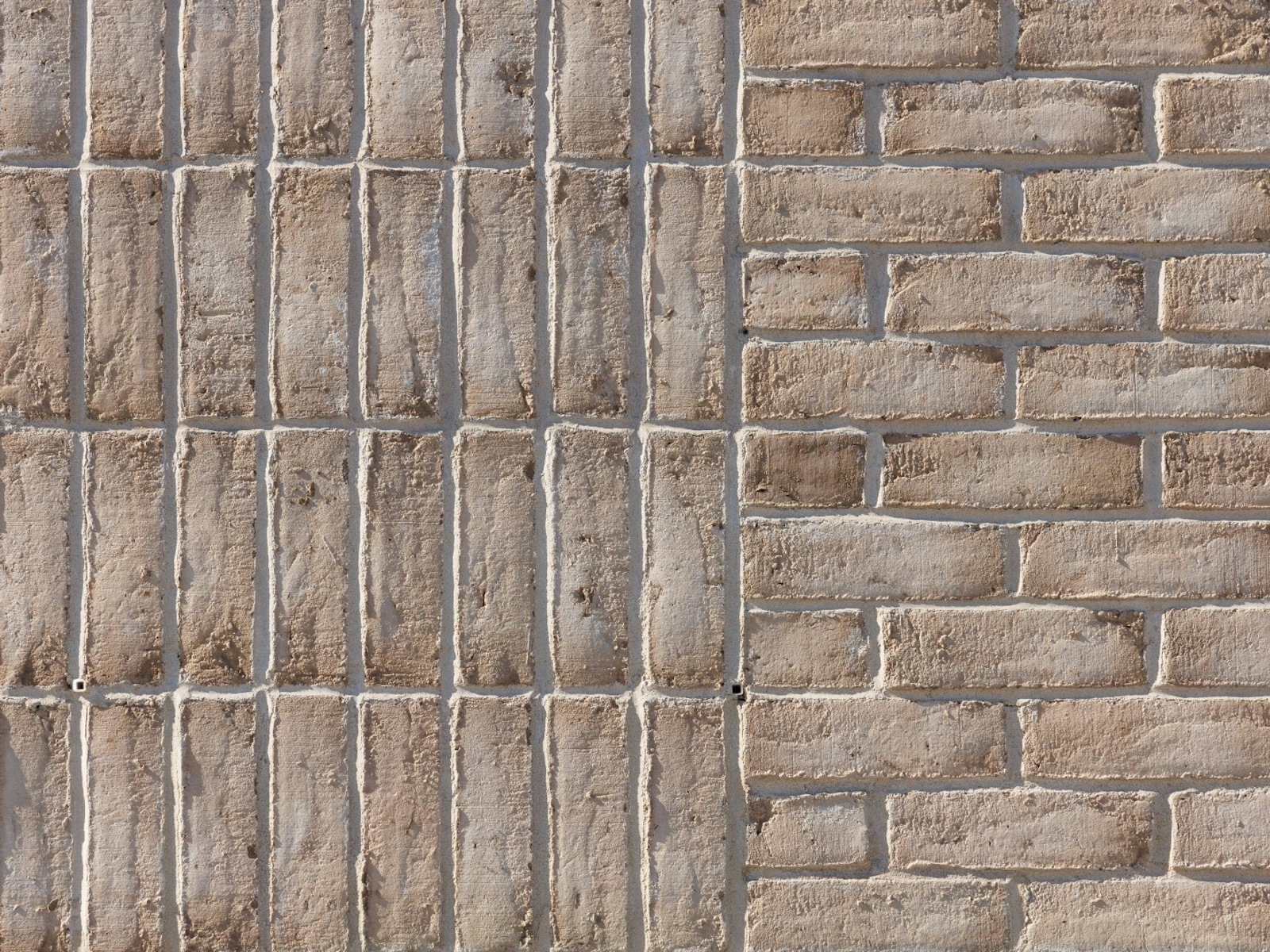Haberdashers Borough Academy, Southwark
Location
London
Main contractor
Ardmore Construction
Architects
PTAL
Products
Facing Bricks
Cast Stone

Overview
Designed by Petel Taylor Associates, Haberdashers Borough Academy is a secondary school and sixth form located on the site of the former Southwark Fire Station in central London. As part of a wider development by Hadston Southwark Limited, the school is integrated into a scheme that includes new residential and commercial spaces.
The school, which is part of the Haberdashers’ Aske’s Federation, addresses critical need for educational facilities in the area. Taylor Maxwell worked closely with the main contractors Ardmore Construction to supply the buff facing brick used across the full facade, alongside Cast Stonewet cast stone detailing, manufactured by Vobster Architectural.
Concept
The architectural vision for the new build school successfully balances historical preservation with modern educational requirements. Peter Taylor Associates designed the academy to incorporate elements of the former fire station whilst introducing a new purpose-built structure.
The facade design plays a key role in unifying the different architectural components of the overall scheme. A buff facing brick was carefully selected to reflect the rich architectural history of the area, whilst providing a robust and timeless finish. The bricks are arranged in alternating horizontal and vertical patterns, adding depth and character to the facade. A bespoke cast stone plaque is featured on the Southwark Bridge Road facade, commemorating the historic nature of the site with a thoughtful message. This subtle detailing respects the site’s historical roots and introduces a contemporary design language that enhances the school’s identity.


Completion
The completion of Haberdashers Borough Academy marks a significant achievement in the delivery of much-needed educational infrastructure in Southwark, London. The 10,700 sqft secondary school provides a cutting-edge learning environment whilst respecting the site’s historical significance.
Alongside the academy, a 15,600 sqft sports centre was constructed, offering high-quality recreational facilities to both students and the wider community. The combination of heritage preservation and modern innovation has resulted in a development that not only meets the practical needs of a growing student population but also enriches the local architectural landscape.
Read more about the mixed-use development in the Southwark Fire Station site, here.
To learn more about facing bricks, click here.
Speak to our team
To speak to one of our team, call us on 0203 794 9377 or email enquiries@taylor.maxwell.co.uk
Contact our team







