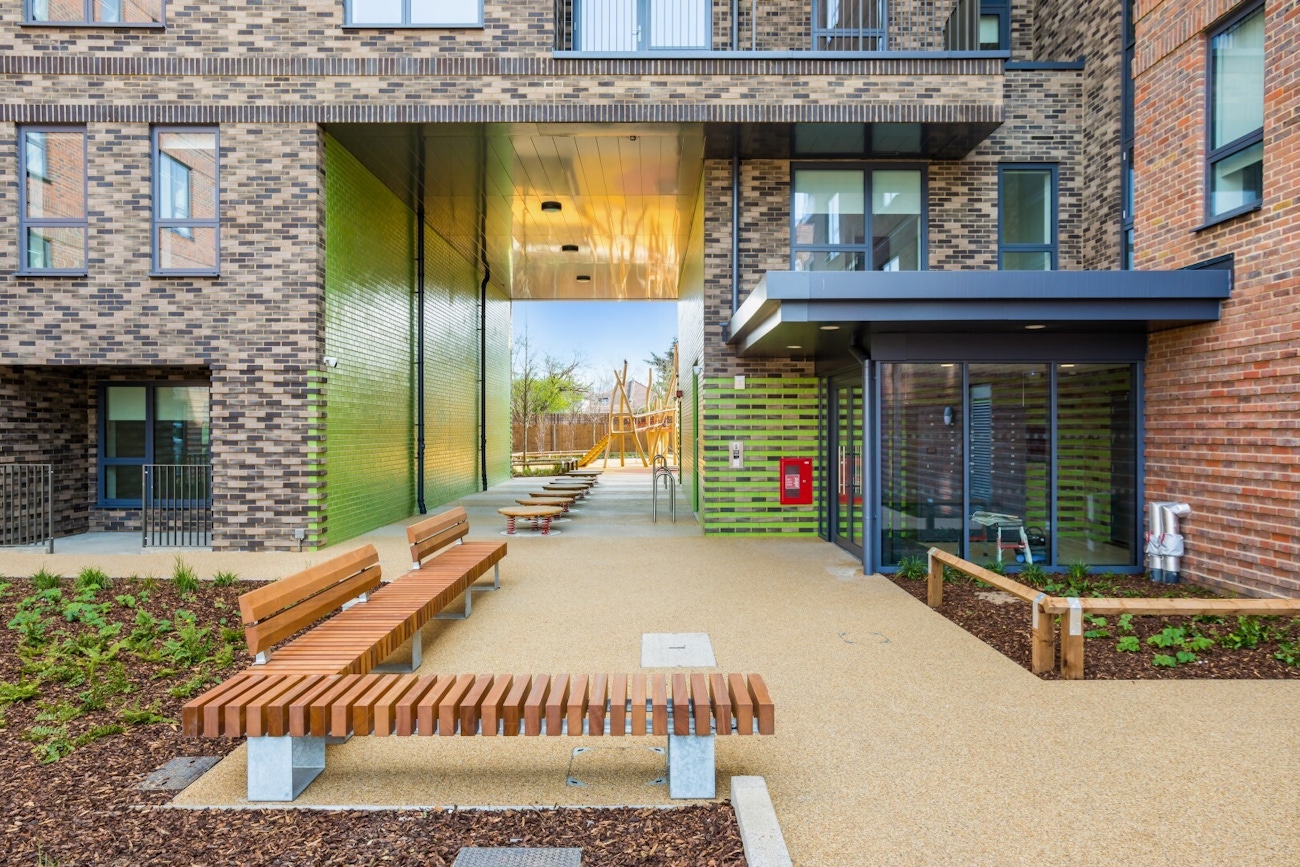Cavendish Gardens
Location
London
Main contractor
Higgins Partnerships
Architects
Colwyn Foulkes & Partners
Products
Glazed Bricks
Facing Bricks

Overview
Cavendish Gardens is a contemporary mixed-use development on Bath Road, Hounslow. Previously a Morrisons supermarket, the site now provides the area with a total of 176 affordable homes and 539sqm of retail space.
The affordable housing scheme was designed by Colwyn Foulkes & Partners, delivered by Fourpoint Architects and managed by Higgins Partnerships for client A2Dominion. Taylor Maxwell worked closely with the architects and main contractors to select and supply the glazed and facing bricks used across the development.

Concept
The redevelopment focused on creating high-quality, affordable housing and enhancing the retail offering to aid the regeneration of the local area. Creating a link between both urban and semi urban locations, the architects proposed a design with a multitude of different styles and scales of buildings with the idea to introduce a new and more contemporary character to the area. The height of the three blocks was also carefully considered to comply with the restrictions of the Heathrow D-09 fly zone location. Depending on its location on the site, the height and massing of the buildings varies considerably, creating a vertical circulation core to serve the cluster of flats.
With the aim to create different and distinctive zones within the scheme, the architects utilised a common architectural language across the site, whilst introducing individuality with the use of different brick colours, bonding types and detailing. Brick was chosen as the main building material as it’s a robust and practical option that gives a feeling of quality and permanence to any site, as well as design freedom. The architects focused on creating a strong and resilient base with alternating projecting brickwork details, including vertical soldier courses.
The varying elevations and brick colour palette has provided each building with a unique character and a sense of identity. The design used a red multi brick with a contrasting grey and black blend to define the buildings, whilst bright coloured glazed bricks were selected for the walkways in between buildings and respective entry points. The glazed brick palette included yellow, light blue and lime colours which offer a bright and inviting atmosphere. Glazed bricks are also easy to maintain due to their gloss ceramic coating, making them the perfect choice for details around the communal courtyards and lobbies.



Completion
Following the demolition of the Morrison’s supermarket, Higgins Partnerships completed extensive remediation works, including the innovative reuse of concrete from the demolished supermarket. This minimised the environmental impact by reducing CO2 emissions and conserving materials. Higgins also worked closely with the community through resident engagement, supporting the local foodbank with donations and partnering up with a local school to help children build and improve essential skills for a successful future.
Upon completion, the mixed-use development has provided the area with a large collection of affordable homes, revitalising a previously derelict site and enhancing the local community. The scheme created a total of 93 shared ownership and 83 affordable rented apartments with 863sqm of communal gardens and children’s play areas. The commercial retail space achieved a BREEAM “Excellent” rating, showcasing the project's commitment to sustainability.
Residents of Cavendish Gardens will also benefit from excellent transportation links, including direct access to the Piccadilly line and proximity to Heathrow Airport, making it ideal for commuters and families alike. Additional amenities include bike storage, parcel storage and extensive play areas, contributing to a family-friendly and well-connected community environment.
Speak to our team
To speak to one of our team, call us on 0203 794 9377 or email enquiries@taylor.maxwell.co.uk
Contact our team








