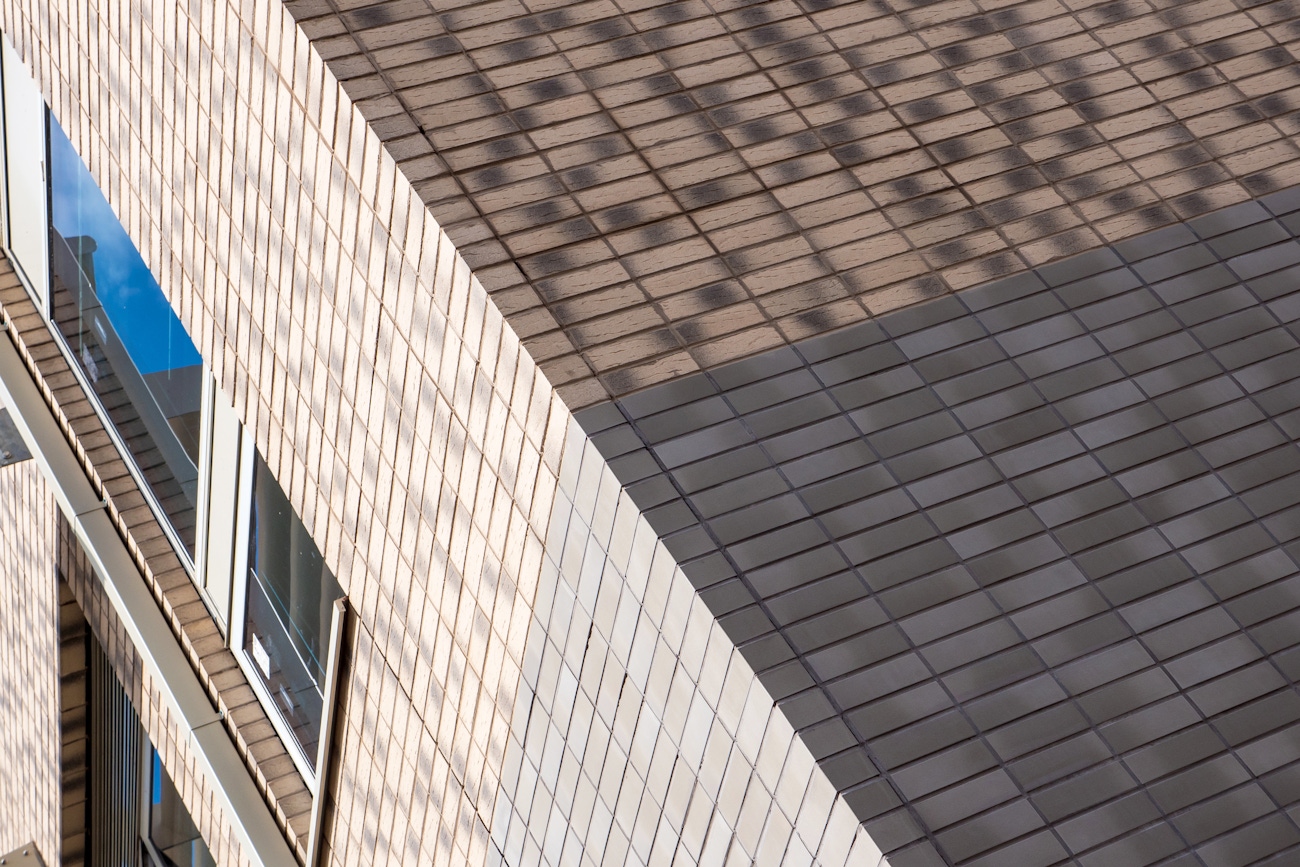New Case Study: Paxton School
Paxton Primary School, has been completely transformed in just 16 weeks thanks to fast track off-site construction methods and was named as a finalist in two categories of the Offsite Construction Awards 2016, which took place in Birmingham on 18th October 2016. The school was shortlisted as a finalist in the following two categories: Best use of Volumetric Technology and Best Hybrid Construction Project.
The £8.25million primary school, located in the London Borough of Lambeth, has been transformed from a single-form entry school into a three-form school that can now accommodate 720 local children, three times the number previously enrolled.

The foremost factors driving the design solution for the new school was the importance of the facility remaining open and fully operational throughout the construction period. Originally, the project plans called for a traditional facing brick finish and therefore Mario Sacco, Architect at Paul Murphy Architects, initially contacted Taylor Maxwell with a view to selecting a brick type for the scheme. However, following consultation with TM representative Aaron Doyle and discussing the specific requirements of the programme, it was soon established that the Corium brick cladding system would provide an ideal solution. Both Mario and Extraspace Solutions had used the Corium system previously and knew that the school could be completed in a shorter timeframe than a traditional facing brick choice would have allowed.
Aaron explained, “The benefit of Corium’s all weather install was a massive plus for this incredibly time sensitive project, Corium appeared to tick all the boxes”. Mario was impressed with Taylor Maxwell’s assistance on the scheme; “the rep came in to the office several times showing samples and discussing options. The assistance from Aaron with the selection was very good”.

The brand new school has been clad with a simple palette of Corium brick finishes to maintain simplicity and continuity throughout the site, however a non-standard double thick Corium tile has been used to create a stunning protruding brick facade feature that provides interest and depth to the tall elevations.
Paul Tierney, Managing Director of Extraspace Solutions explained; “the feature brick wall provides a ‘3D effect’ to the sports hall and makes it stand out. The wall is 16m from ground level to roof, and adds an interesting perspective that breaks up the tall elevation”.
Related news
The £30 million grade A redevelopment of Belmont House boasts some of the largest floor plans in any Thames Valley ...

