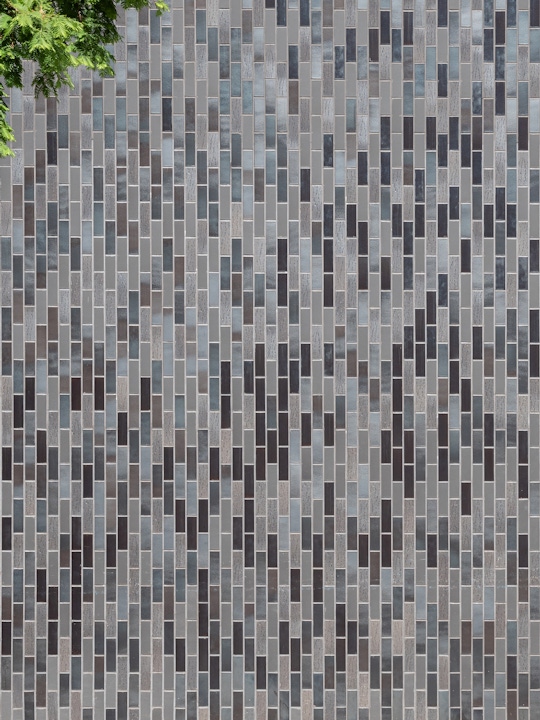
Facade Systems
Pro Clad Brick Cladding
Pro Clad Brick Cladding
The Pro Clad magnesium oxide backed cladding system is an ideal solution for schemes where the brick facade system needs to be an exact match to adjoining traditionally built brickwork and can be used as a total or partially clad solution to achieve a brick cladding wall.
The BBA assessed two cladding panel designs attached to various structures via timber battens to produce the external skin of a building. The certificate (17/5475) only covers the durability of the bond between the brick facings and the magnesium oxide panels. No assessment has been made of the properties of the panels to which the brick slips have been bonded (see certificate 16/5328) or the framework used to support the panels.
The surface of the Pro Clad brick cladding system consists of brick slips and mortar, both of which are inorganic and therefore non – combustible. The backing panel achieves a rating of A1 when classified in accordance with BS EN 1SO 13501-1: 2002.

Product details
Certification
The BBA testing assessed two Pro Clad cladding panel designs attached to various structures via timber battens to produce the external skin of a building. Please note, the BBA certificate covers the durability of the bond between the brick facings and the magnesium oxide panels. No assessment has been made of the properties of the panels to which the brick slips have been bonded, or the framework used to support the panels.
- The Pro Clad brick slips panels are made from bricks to BS EN 771-1 : 2011
- The Pro Clad cladding panels are based on 9mm thick magnesium oxide boards, manufactured to a defined specification
- The bonding agent is Brick-fix 3-1, a two-part gap filling epoxy adhesive covered by BBA Certificate 16/5328
Installation
- The Pro Clad system can be applied to various substrates including masonry, timber and steel-framed structures
- The faux brick facade panels can be efficiently produced off-site under factory conditions, in large volumes, which contributes to a reduction in wet trades on-site and scaffolding time; all contributing to a shorter project programme and lower costs
- A consistency in the brick finish can be achieved by ensuring that the bricks are collected from site and cut into slips before being fabricated onto the lightweight backing boards using epoxy resin - on request, the panels can arrive on site pre-pointed, completely removing this wet trade from site
- The cladding panels should be installed by a competent contractor experienced in the installation of cladding products
- The BBA certificate provides detailed installation details and guidance
Finishes
The Pro Clad brick cladding systems are versatile and can be manufactured using any standard facing bricks or an extensive range of purpose made brick slips. Materials can either be collected from site or sourced independently and panels can be manufactured to suit stone, bricks or other external finishes including glazed bricks. Brick slips are set into a steel template or jig that ensures accurate alignment, giving the appearance of seamless continuous brickwork.
Systems
The Pro Clad fabricated panels are supplied in various sizes/designs to enable entire fascias to be constructed including:
- Six course panels
- Four course panels
- Soffit panels
- Corner panels
- Panels incorporating window jambs
- Standalone window jamb panels
Resources
More facade systems
Visit our showrooms
Speak to our team
To speak to one of our team, call us on 0203 794 9377 or email enquiries@taylor.maxwell.co.uk
Contact our team




















